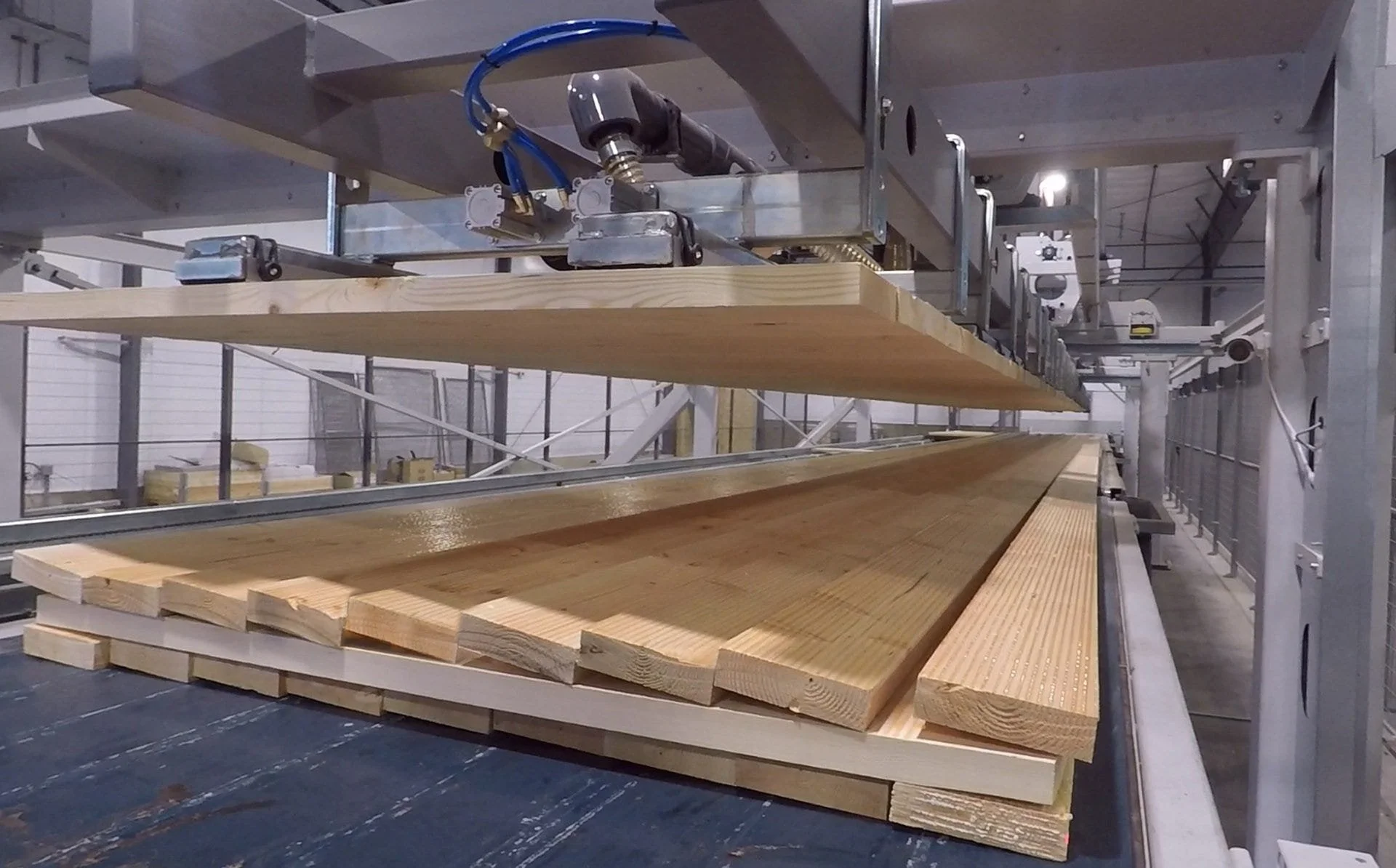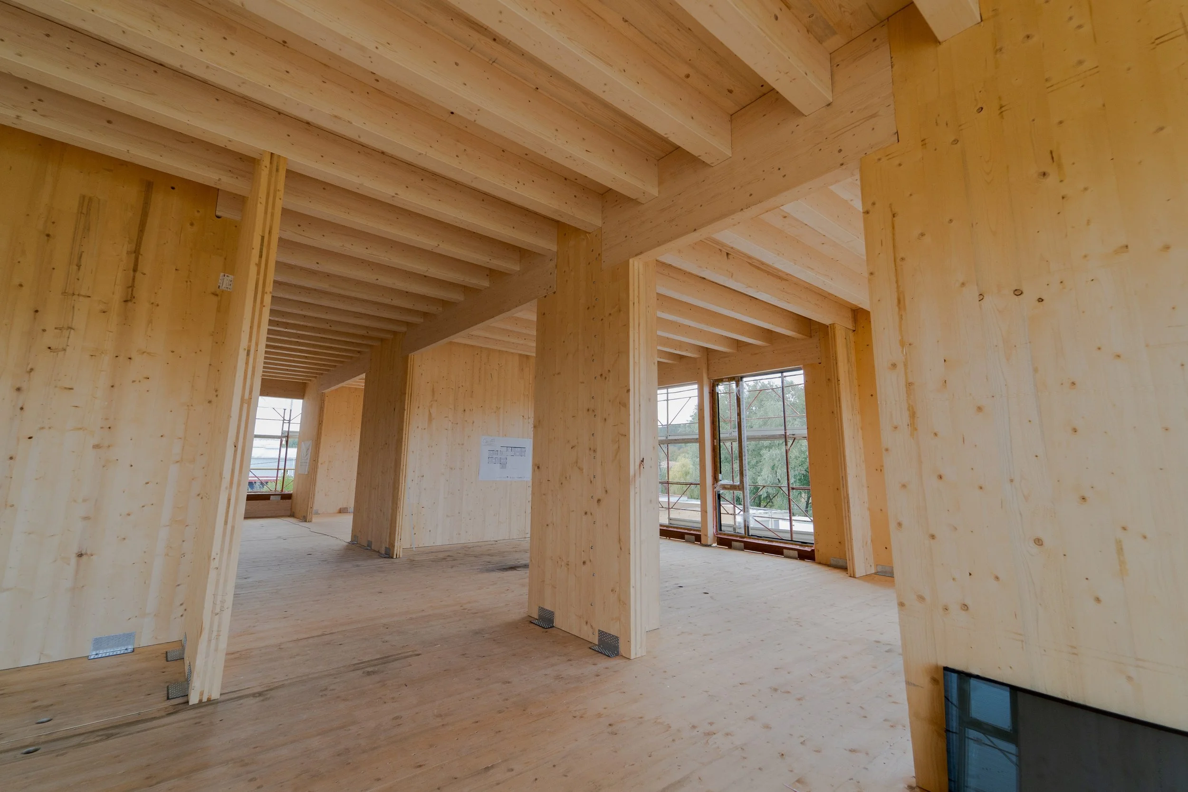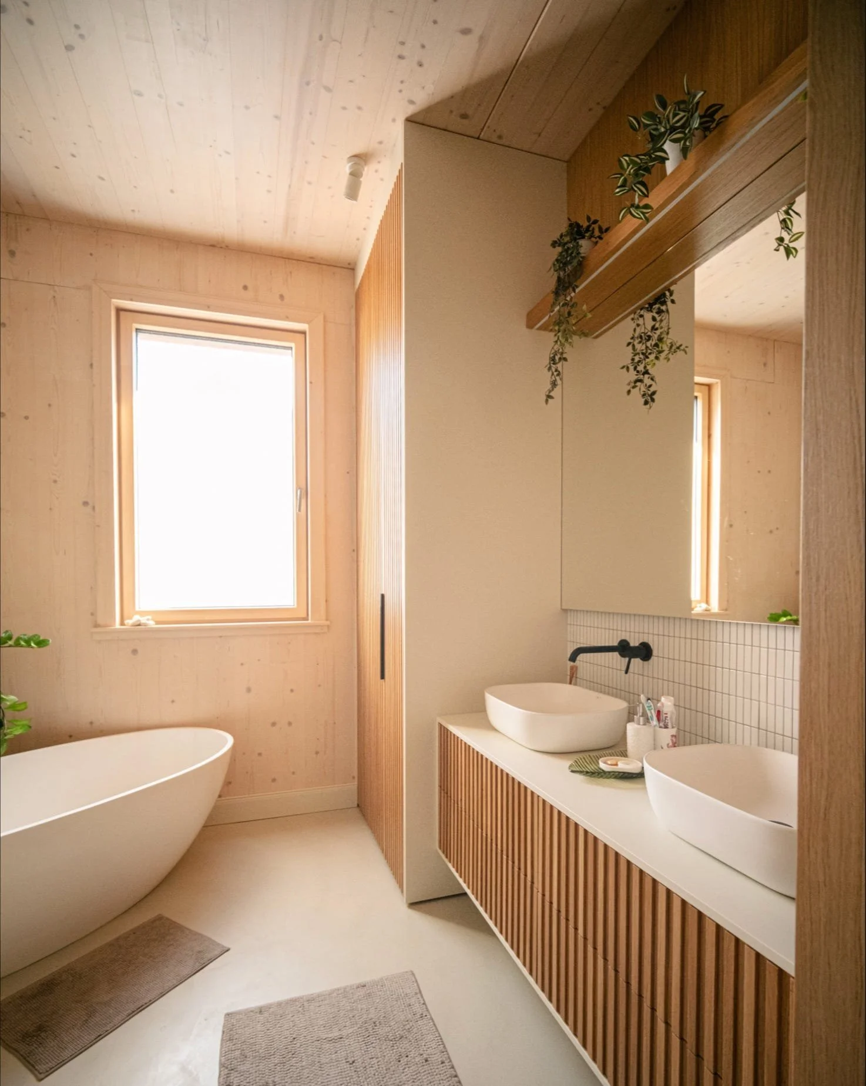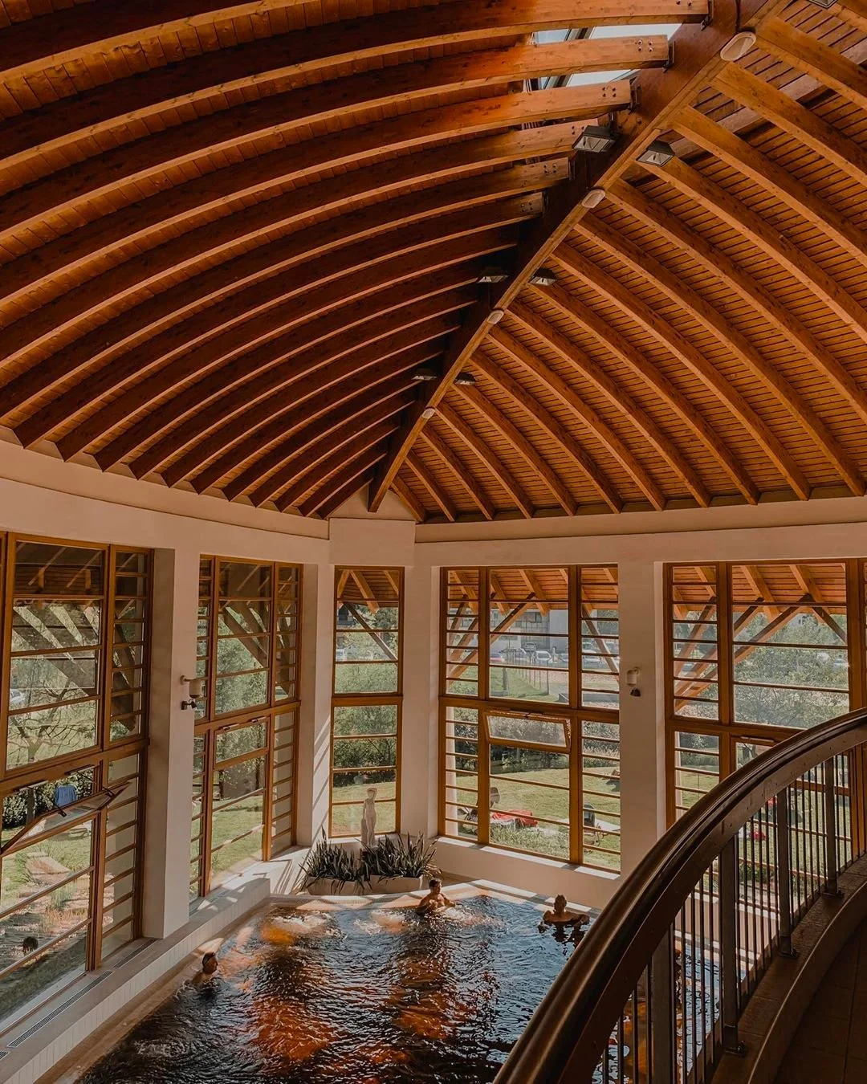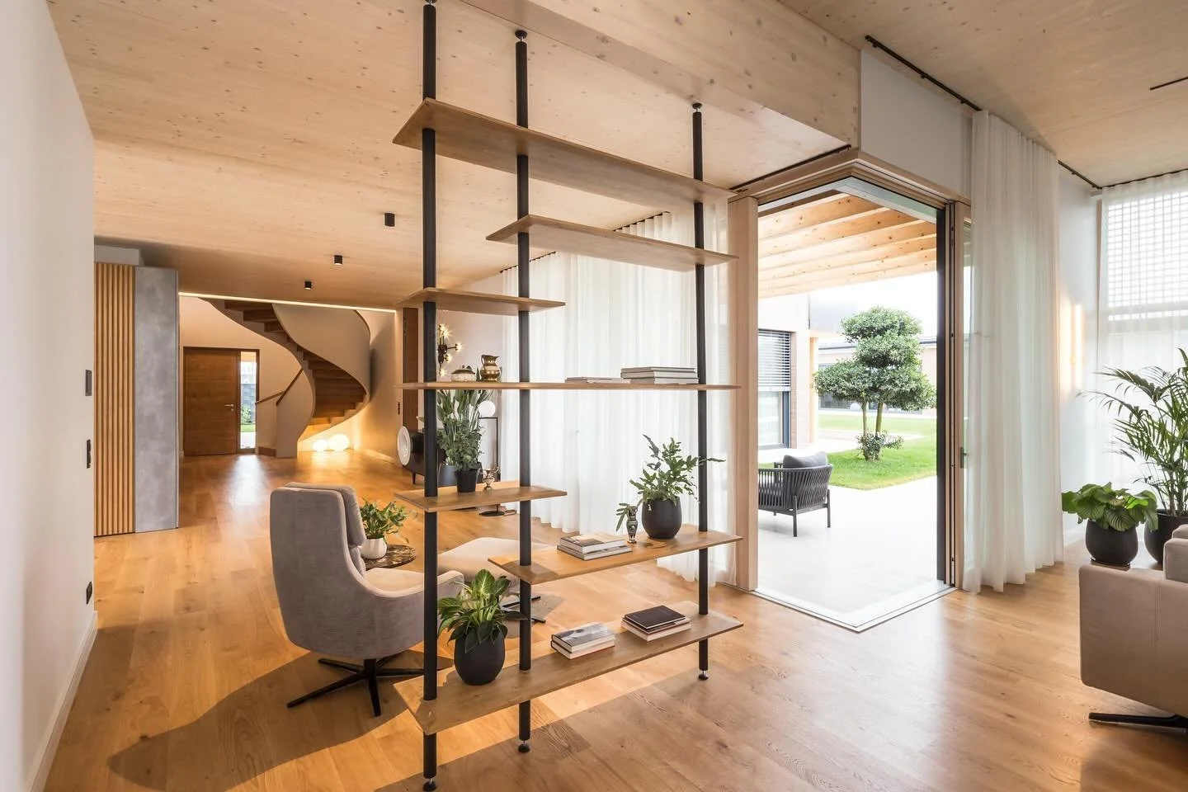Building with CLT (mass timber)
I am a big advocate for this innovative technology, which is still very niche even though it was developed 30 years ago.
In this piece, I detail what it is, why I love building with mass timber, and what advantages it has over conventional timber framing.
What is a CLT - mass timber building?
A mass timber building is erected with large, engineered timber elements—either glue-laminated beams, cross-laminated timber panels, or, typically, both.
Me overseeing the 1200 m2 office building CLT assembly
These are all manufactured in automated factories with high precision and cut to the project’s specifications on large CNC tables.
The Cross Lamination Technique
The cross-lamination principle is over 100 years old. It was first used for beams by H. Brosenius to cover large spans and bear heavy loads with timber, like this:
The cross-laminated panels are made of basic 1x4 boards, typically in 3, 5, or 7 layers glued together at right angles. These panels serve as wall, slab, and roof elements—similar to modular building blocks—to create the rooms and floors of buildings.
The 3 key advantages of CLT - mass timber
High-Performance Structure
Mass timber is a high-performance structural solution that allows us, architects to design freely.
CLT rib ceiling - high performance structure but also timeless…
We can create higher ceilings, more elegant wall assemblies, larger spans with fewer beams, traditional forms in new contexts, curved roofs, and biophilic office buildings with fewer materials—all built more quickly.
It provides 25 times more thermal insulation than concrete and 400 times more than metal.
Aesthetic Structure
Mass timber is highly aesthetic and can be left exposed in any interior space of a home—including bathrooms—when properly treated with paint.
This fosters a natural connection to the material, resulting in cozy and warm indoor environments.
It calms the mind and lowers blood pressure.
Natural (Biophilic) structure
Mass timber is a predominantly natural material—most of it is currently produced in Austria and Switzerland, where nearly all factories maintain their own sustainably managed forests.
It requires one-sixth the energy to produce compared to reinforced concrete and one-ninetieth the energy compared to steel for the same structural resistance. Sawmill and forest waste can be used for heat or to create wood-fiber insulation.
It is available in a variety of species, including spruce, larch, and red cedar, as well as more durable variants made from beech or oak.
Advantages of CLT vs. timber frame
Mass timber structures offer superior earthquake and hurricane resistance due to their inherent rigidity and strength. Building codes permit construction of up to 18 stories in the US and the EU.
It is made of large, solid wood elements without internal cavities, which inherently provide better fire resistance. During a fire, these elements form a thick char layer that slows or even halts structural combustion.
For example, CLT slabs combined with glulam beams can provide spectacular spans—up to 12 meters (40 feet)—while maintaining rigidity. CLT slabs alone can span 8-meter (26-foot) wide floors or even larger roofs without requiring additional support.
At the same time, its mass dampens vibration, particularly in slabs. The entire structure conveys a greater sense of stability and presence while remaining timber-based.
All these factors contribute to improved sound insulation between floors. Additionally, we install sound-dampening rubber strips between elements.
The cross-laminated elements reduce warping, twisting, splitting, and creep in timber to nearly zero, enhancing durability.
Mass timber structures do not require additional interior finishes and can be left exposed wherever desired.
Spa designed by one of my idols - Makovecz Imre, organic architect
The larger the building, the lower the labor cost for the structure as a percentage compared to timber framing, and the faster the turnkey time becomes at greater scales.
Who is CLT for?
Mass timber homes are ideal for people who want to build with wood and enjoy a lot of exposed wooden structure.
It is excellent for high-performance, aesthetically pleasing solutions such as cruck-style buildings, biophilic schools, office buildings, or even human-centric hospitals!
It’s for people who want to enhance their well-being with the warmth of wood.
It’s for those who want to build the next generation of durable mid-rise buildings with innovation and timelessness in mind.
Is CLT expensive?
It is more expensive than timber framing, but it offers all the advantages I’ve listed. This higher cost stems from many architects and builders encountering it for the first time and needing to overcome the learning curve. However, it is a highly adaptable construction method that becomes easier and more cost-effective with each new project.
Compared to steel and concrete in mid-rise buildings, the cost becomes more competitive as more advantages are utilised—I’ll discuss this further in the next post.
Experienced architects like myself can design mass timber concepts that are comparable to timber framing when considering factors such as reduced construction steps, speed, labor costs, aesthetics, durability, and sound insulation—all of which enhance a building’s overall quality significantly.


