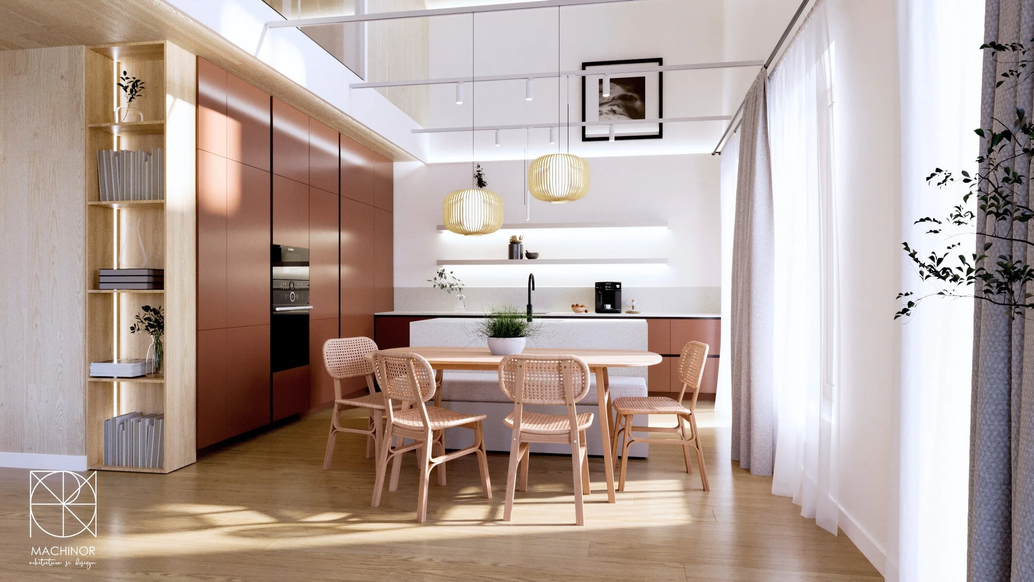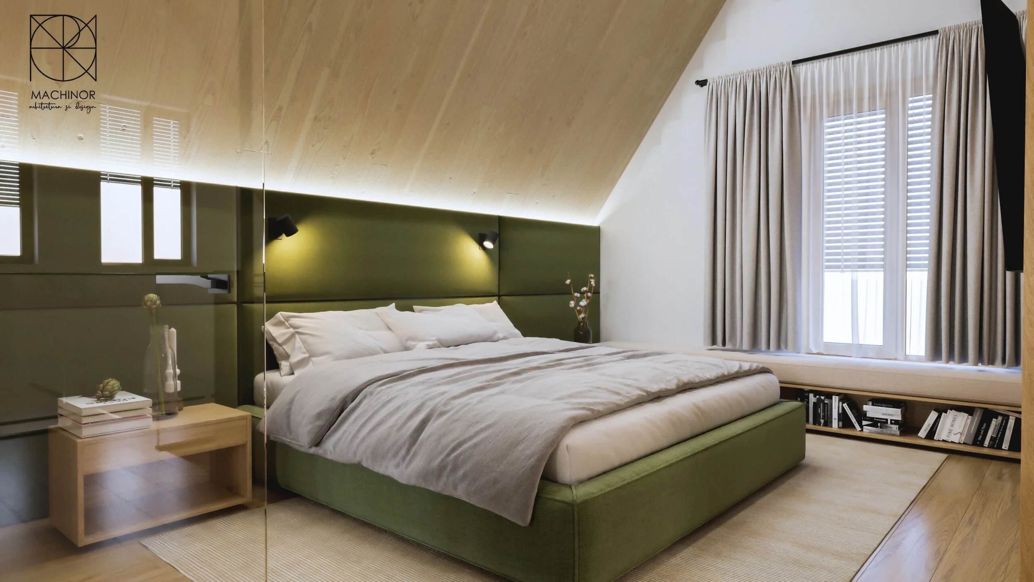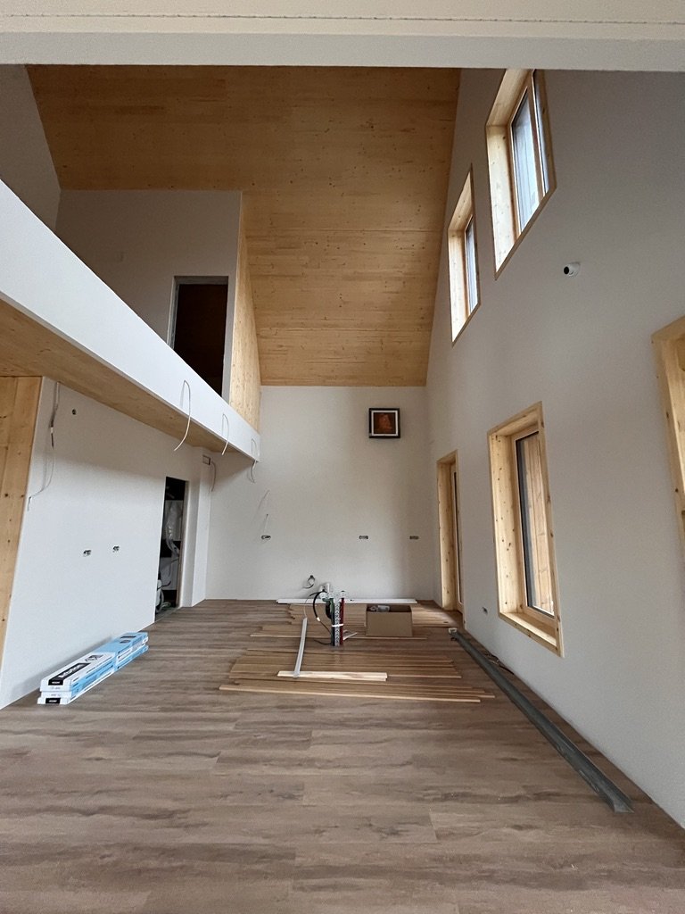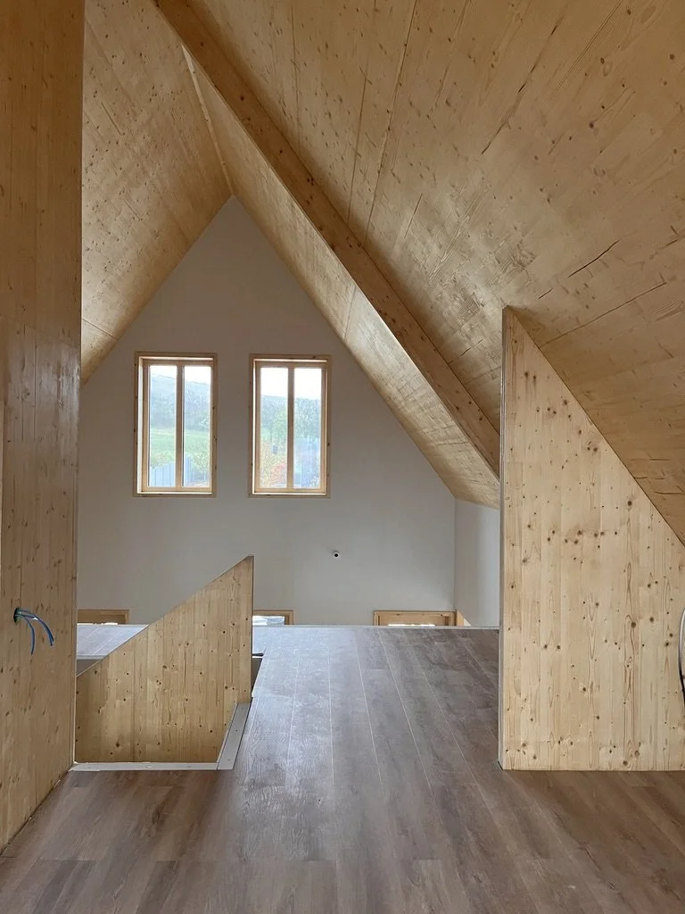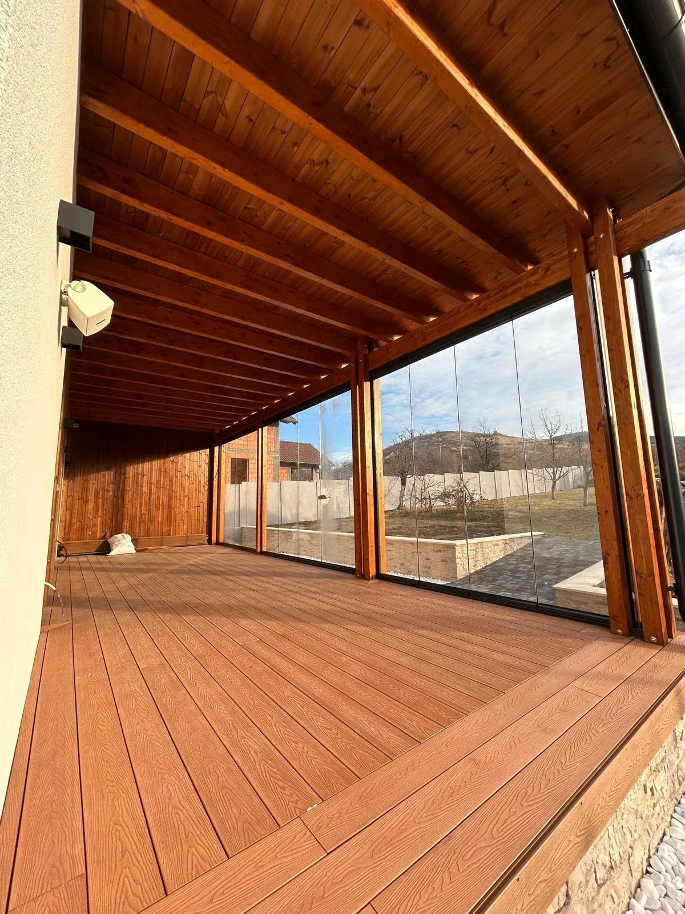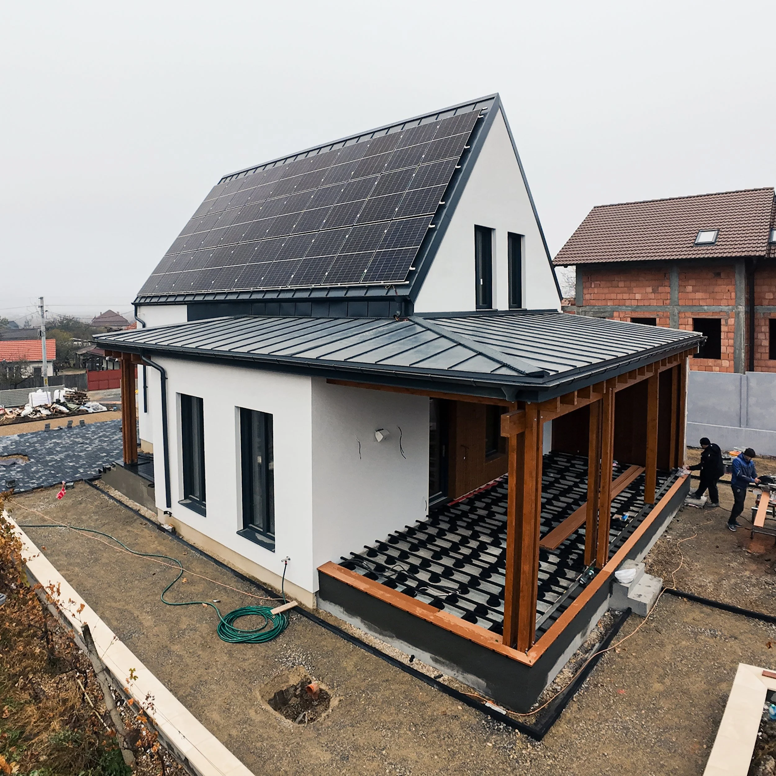Architecture
EvoPrefab Cottage marks the beginning of an innovative collection of “prefab” projects and stands as a reference example. These projects are pre-designed to offer a healthy and safe lifestyle within functional, aesthetic, and essential spaces. Its timeless design harmoniously integrates Transylvanian architectural influences, blending elegance with practicality.
This building is the first example of the EvoPrefab vision, offering multiple interior configurations—from 2 to 4-bedroom layouts—adapted within the same compact volume and CLT (Cross-Laminated Timber) structure.
Generous glazed surfaces allow abundant natural light to flood the interior—crucial for regulating the circadian rhythm, supporting quality sleep and overall well-being.
The house is further enhanced by generous outdoor spaces, including a 40 m² terrace that can function both as a summer kitchen and a winter garden, thanks to an intelligent enclosure system.
Materials and Sustainability
The structure of the house is made from CLT (link to CLT), a sustainable and aesthetic material that contributes to the warm atmosphere of the interior by leaving parts of the structure exposed. The roof is insulated with 40 cm of 100% recycled wood fiber, and the façade with 30 cm of mineral wool for additional thermal efficiency. The external façade is finished with durable mineral plaster, offering both resilience and a modern, elegant appearance.
Technology
Prefab Cottage combines advanced technology with the rigorous standards of passive houses. It is equipped with a centralized heat recovery ventilation system from Zehnder, with an efficiency of 88%.
This system includes a high-performance heating and cooling unit capable of maintaining thermal comfort solely through the fresh air distributed indoors. Such performance is possible due to the building’s exceptional thermal envelope and the mild climate in the Arad region.
Energy Efficiency & Comfort Data
Function: single-family home, ground floor + attic, 2 bedrooms, 2 bathrooms
Built area: 207 m² (including garage and covered terrace)
Usable total area: 140 m²
Year of construction: 2024
Heating energy consumption: 13 kWh/m²/year
Total energy consumption: 42 kWh/m²/year
Airtightness (n50): 0.26 air changes/hour
Design team: architect Szabolcs Szilveszter, architect Arina Moldovan, engineer Ádám Kis, engineer Károly Magyari

