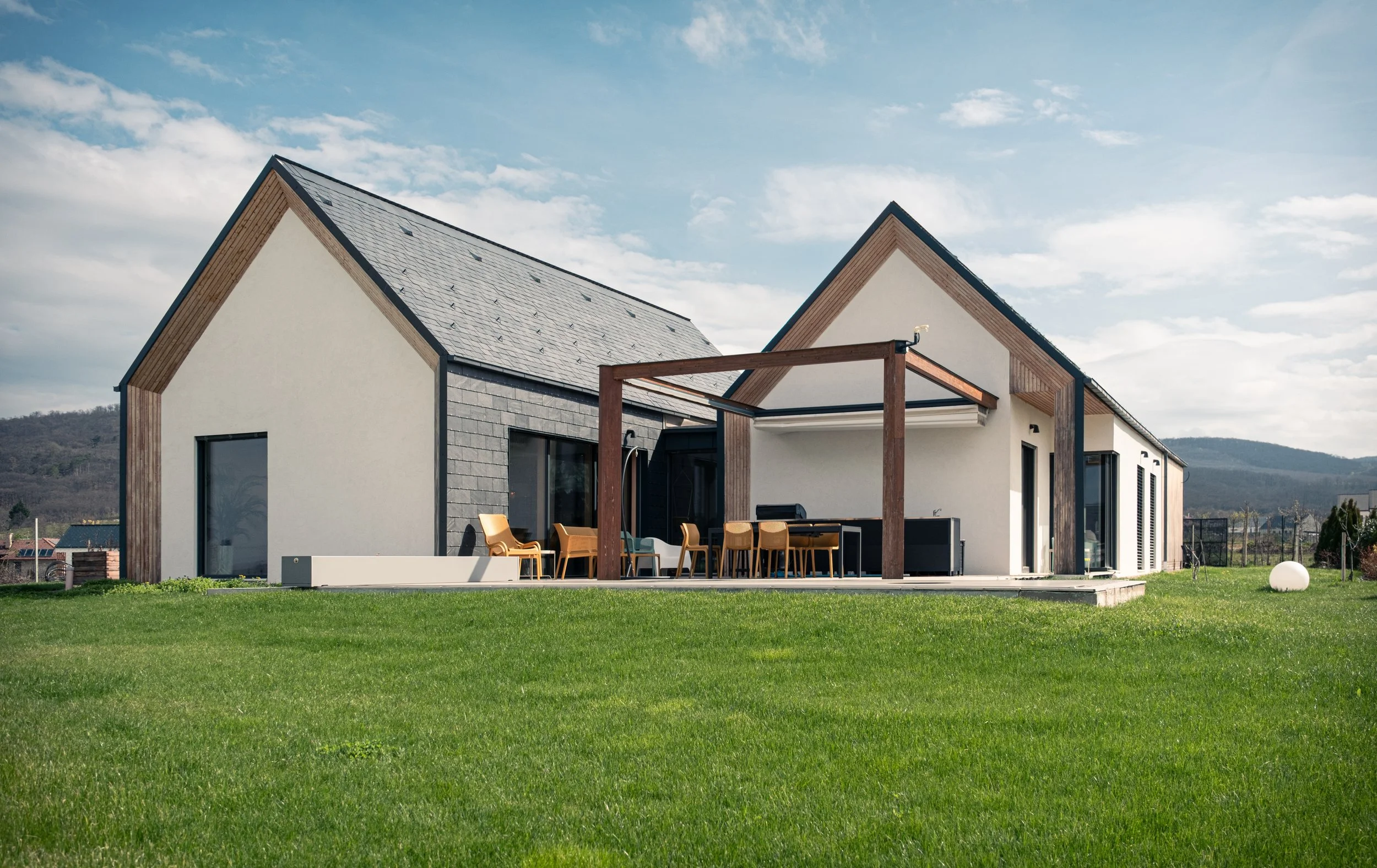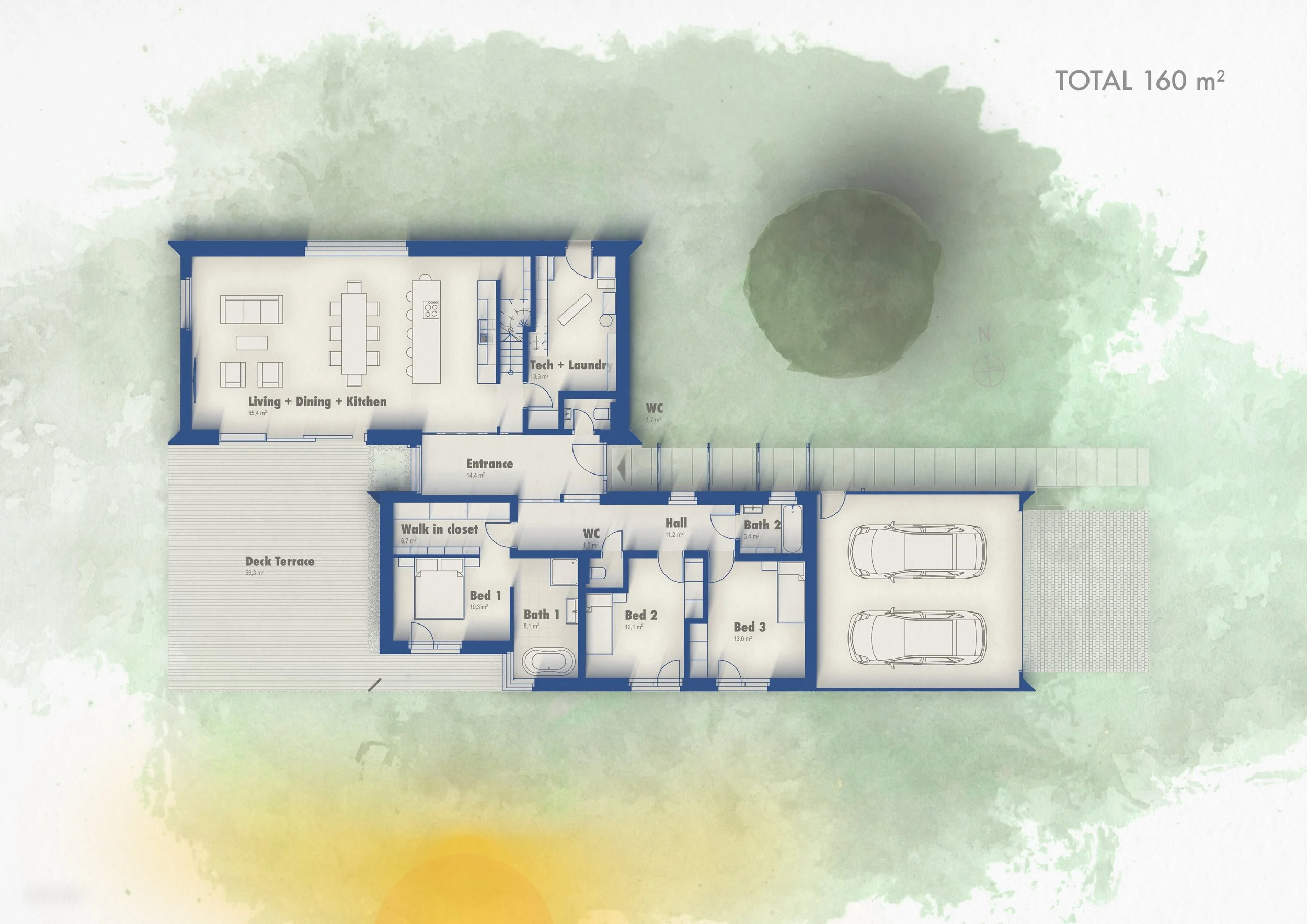
Hungarian Cottage Among the Vines
Architecture
A home built near Budapest, nestled among rolling vineyard hills that undulate in an eternal rhythm. This rural setting strongly influenced the architecture, which adopts a timeless vernacular farmhouse volume with minimalist detailing.
The house is laid out on a single level, with every room enjoying a direct visual connection to the hills and the garden.
The compact form is composed of two staggered volumes, with the long side completely open to the south to maximize solar gain for winter heating. The living area takes the form of a spectacular barn-like space, with a mezzanine housing an office and guest area.
Materials and Sustainability
The structure of the house among the vineyards is made of CLT (cross-laminated timber), much of which remains exposed, serving as an organic and aesthetic element of the interior design. The house is insulated entirely with wood fiber, a 100% recycled material offering excellent thermal performance in both winter and summer.
The façade and roof are clad in natural slate tiles, a durable and organic solution traditional to the region, ideal for exterior surfaces exposed to the elements. The eaves are finished with thermally treated wood.
Technology
The house among the vineyards is a passive house equipped with a centralized heat recovery ventilation system from Zehnder with 88% heat recovery efficiency.
Beyond its high energy efficiency, this system contributes to a healthy and comfortable indoor environment by reducing excess humidity and preventing mold. By filtering incoming air and efficiently removing polluted air, it significantly improves indoor air quality, supporting the well-being and health of the inhabitants.
Additional heat is provided by an air-to-water heat pump and distributed through underfloor heating in each room. The house is managed by an integrated Loxone smart automation system.
Energy Efficiency & Comfort Data
Function: single-family home, ground floor, 3 bedrooms, 3 bathrooms, 1 office
Built area: 230 m² (including garage)
Usable total area: 160 m²
Year of construction: 2020
Heating energy consumption: 14 kWh/m²/year
Total energy consumption: 34 kWh/m²/year
Design team: architect Szabolcs Szilveszter












