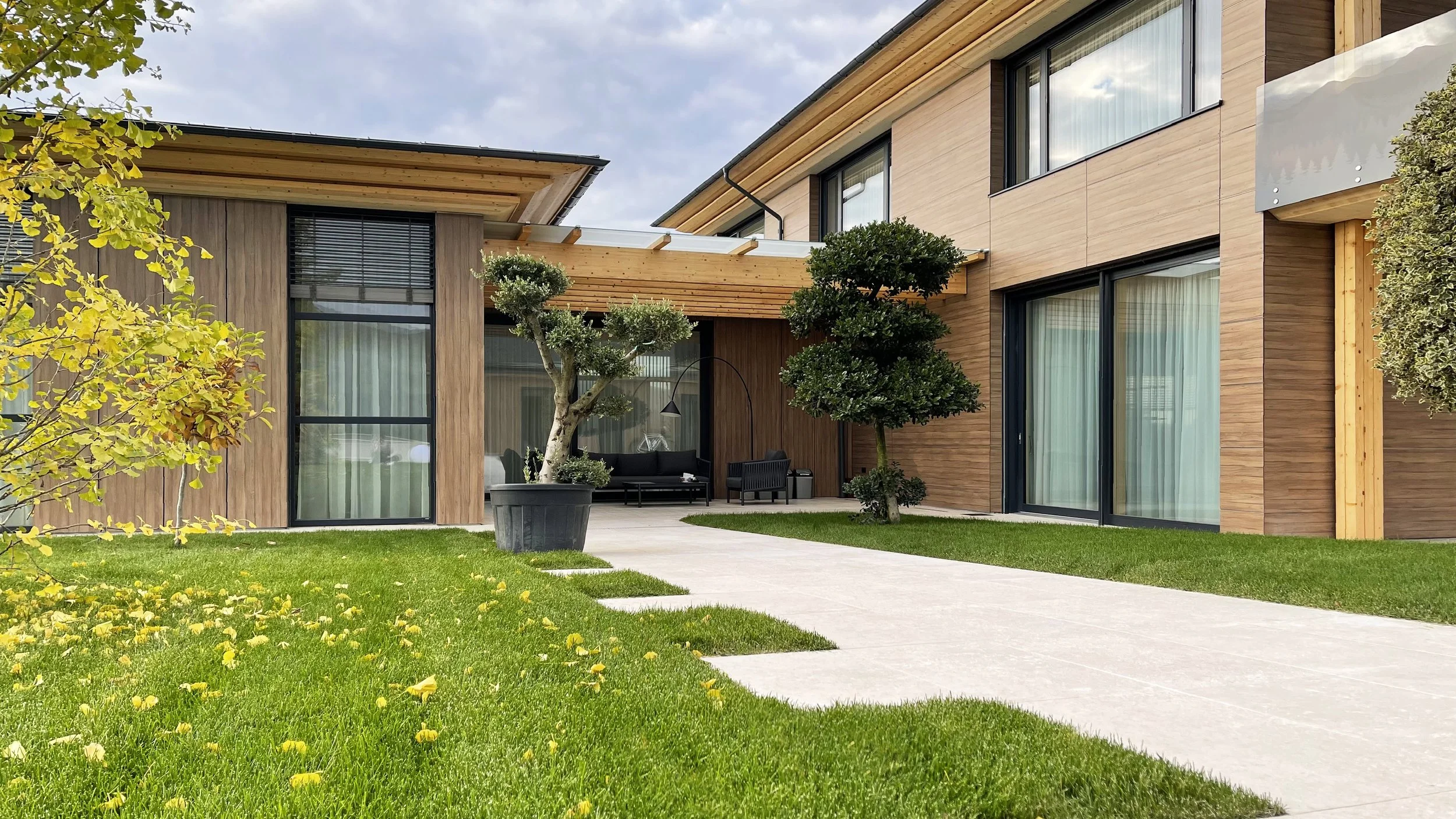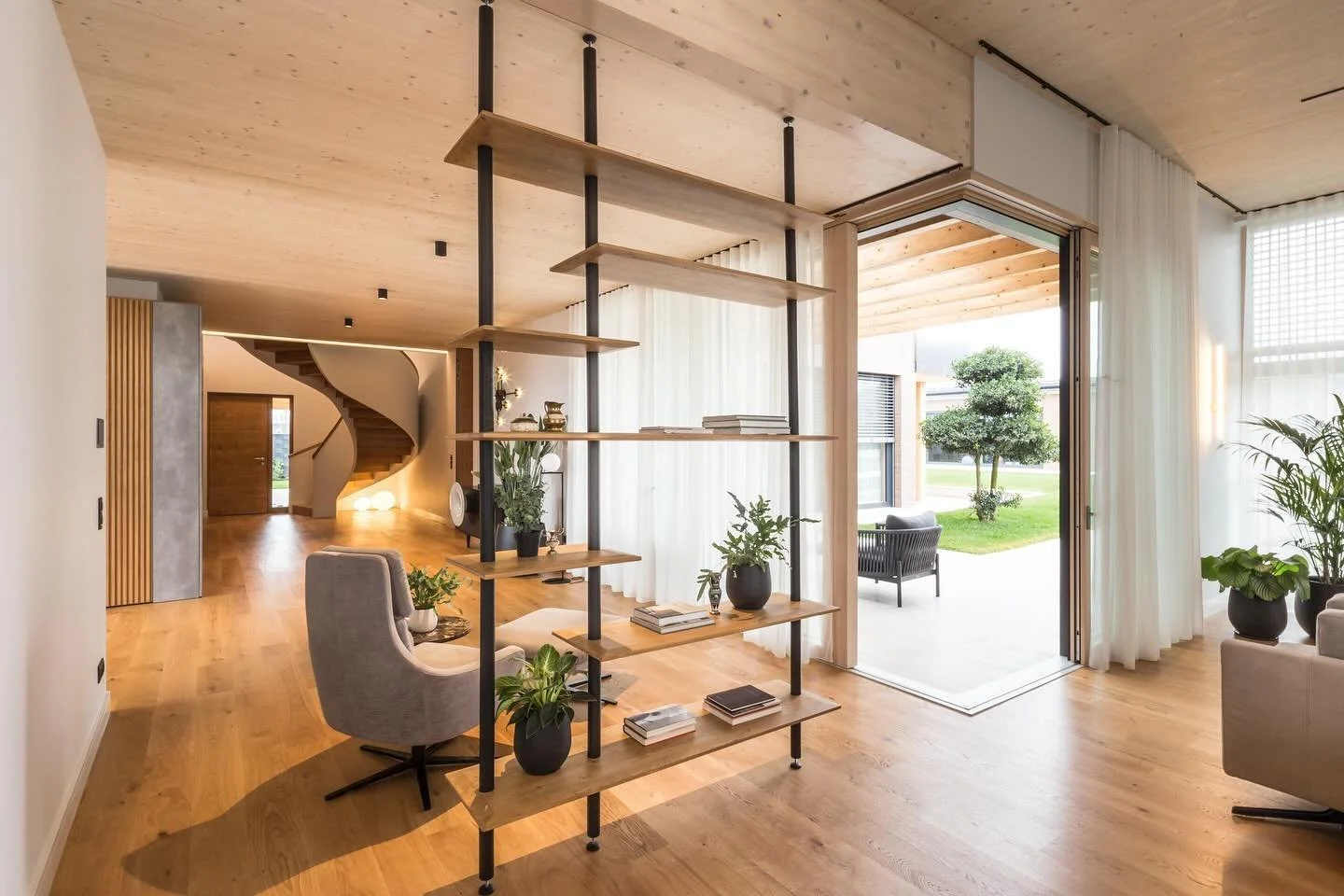
Architecture
Evo House 11 is the first passive house in the Bistrița area. The architecture, designed by the EvoHouse team, is inspired by the mountain chalets of the Austrian Alps, blended with influences from Frank Lloyd Wright. The house is laid out in a U-shaped floor plan, enclosing a sun-oriented covered inner terrace.
The generous volume of the house features details such as the floating eaves, exposed wooden elements, and split levels in the roof.
The connection between the exterior and interior is enhanced by the floating corner of the living room, where two sliding doors meet at a 45-degree angle and open onto the sheltered inner terrace.
Technology
This is the first passive house in the Bistrița region, located in a mountainous, cold climate area that required extraordinary thermal insulation performance—even by passive house standards: 500 mm of recycled glass foam under the foundation, 360 mm of wood fiber in the walls, and 600 mm in the roof. The house features a centralized ventilation system with heat recovery (link to heat recovery ventilation page) from Zehnder (link to Zehnder company?), with a recovery efficiency of 88%. Additional heat is provided by an air-to-water heat pump and distributed through underfloor heating in each room.
Energy Efficiency & Comfort Data
Function: single-family house, ground floor + upper floor, 3 bedrooms, 3 bathrooms
Built area: 583 m²
Usable total area: 303 m²
Year of construction: 2020
Heating energy consumption: 14 kWh/m²/year
Total energy consumption: 45 kWh/m²/year
Design team: architect Szabolcs Szilveszter, engineer Jacint Virag, engineer Cornel Stanciu
Materials and Sustainability
Evo House 11 is made entirely of CLT (cross-laminated timber) from Hasslacher (https://www.hasslacher.com/). The crown, the eaves, and the ceilings are made from exposed CLT of the highest quality, known as “Excellent.” Here too, CLT is an integral aesthetic component of the interior design. Additionally, the project used primarily Zirben pine (Swiss pine) CLT, which has a distinctive reddish texture and a specific fragrance that never fades.
The house is insulated entirely with wood fiber, a 100% recycled material with excellent insulating properties both in winter and summer. It rests on an insulating layer of recycled glass foam granules.
The façades are fully finished with Fundermax wood-composite panels with a walnut texture. The roofing is made of standing seam metal sheets.







